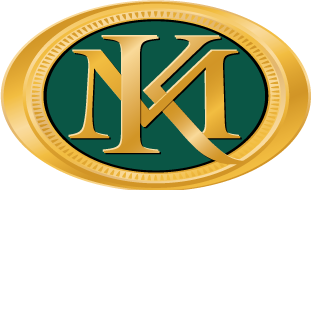
Within the prestigious Kingsmill community, this exquisite home stands as a beacon of unparalleled luxury & design, marked by an impressive 18-foot bronze front door that sets the tone for the modern design and sophistication that define the property. Crafted with timeless selections from both overseas and local artisans, the home boasts a striking Texas limestone exterior, a green eco-friendly roof, and a heated saltwater pool. The interior captivates with a two-story living room featuring floor-to-ceiling windows, walnut floors, walnut wood panels, and bespoke Tektonics bronze dogwood panels, alongside a state-of-the-art kitchen equipped with German-made Gaggenau appliances and Bulthaup cabinets. The formal dining area, adorned with Oak Leaf Chandeliers and Gracie wallpaper, further exemplifies the home's elegant ambiance. Offering six luxurious bedrooms, including a primary suite with panoramic water views, quartz vanities, heated floors, and interior stone accents. Other features include a heated driveway, gold leaf tiled lap pool, and all steel beam construction. Enjoy all the amenities Kingsmill, an award winning gated golf community just minutes from Colonial Williamsburg.
The data relating to real estate for sale on this website comes in part from the Internet Data Exchange Program of the Williamsburg Multiple Listing Service, Inc. Real estate listings held by brokerage firms other than Kingsmill Realty are marked with the Internet Data Exchange logo or the Internet Data Exchange brief/thumbnail logo and detailed information about them includes the name of the listing firms.
IDX information is provided exclusively for consumers' personal, non-commercial use and may not be used for any purpose other than to identify prospective properties consumers may be interested in purchasing.
The property data as provided by Kingsmill Realty is believed to be correct, however, interested parties are advised to confirm the information prior to making a purchase decision.
Copyright 2024 Williamsburg Multiple Listing Service, Inc. All rights reserved.
Listing information last updated on April 27th, 2024 at 11:45pm EDT.

